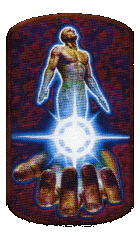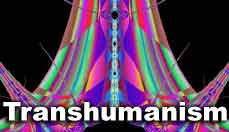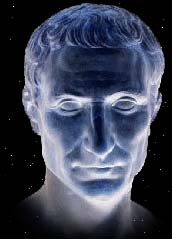There are no new Mozart symphonies to hear or paintings by Mark Rothko to see. Part of the sadness that comes from learning that an artist is gone involves the absence of getting to experience something new from them. At least, thats how things usually go. But every once in a while, a previously-unseen work by a renowned creator is uncovered, or an incomplete posthumous work gets a technological boost and finds its ending.
When it comes to architects, some of the disciplines most revered figures left behind a host of unrealized projects. Consider the case of Frank Lloyd Wright, who died in 1959 at the age of 91. Wrights body of work has many highlights, but it also included a number of projects that were never actually built. And while some unbuilt structures go on to be built long after they were first designed, a significant group remain in a more nebulous state.
In the years since Wrights death, several museum shows (and some unlikelier venues) have invoked and displayed his unbuilt designs. Unpacking the Archive, an exhibit at MoMA on the 150th anniversary of Wrights birth, featured a number of designs for buildings that never were. Justin Davidsons 2009 New York article on a Guggenheim retrospective of Wrights work alludes to Wrights 1947 plan for a section of Pittsburgh.
Wrights civic-center project was an inspiring and slightly lunatic plana Guggenheim Museum on steroids, a vertical strip mall, a pleasure dome that would make a Dubai emir blush, Davidson writes. Still, it leaves you wondering about what might have been. The Scottish writer Grant Morrison also worked an unbuilt Wright design in this case, for a city on Ellis Island into a 2005 DC Comics crossover event.
All told, 660 of Wrights planned buildings exist only on paper. What happens, though, when decades-old plans converge with present-day technology? Sometimes, the results can offer a glimpse into buildings that never were and give us a sense of what were missing from the Wright archives.
Floor plan for the Devin house.
Angi
An initiative from Angi applied 3-D visualization technology to show what a trio of Wright-designed homes would look like had they been built. The projects include a lodge at Lake Tahoe and homes for Aline Devlin and Ayn Rand. And while the buildings do not exist in the physical world, these images do a good job of filling that void. Its worth mentioning that Angis project isnt the only one to fit this description; an ongoing effort from David Romero also seeks to evoke Wrights designs via modern technology.
The team were shocked to find out how many Frank Lloyd Wright creations never went as far as to be built, Kaitlyn Pacheco, Content Editor at Angi, told InsideHook. That was the moment that sparked inspiration to bring some of Frank Lloyd Wrights unbuilt homes to life for the first time.
This blend of old and now required some challenges. The most challenging part was designing the floor plans, Pacheco said. In some cases, the team working on this project had to engage in a deeper look at Wrights work to make a best guess about what might be the most ideal choice for a particular space.
The design team followed the plans and sketches as closely as possible, but some parts required additional research and an understanding of how existing Frank Lloyd Wright houses are built, Pacheco added. With regards to the interiors, the research team took inspiration from famous Frank Lloyd Wright buildings, like Taliesin West and Hollyhock House.
The exterior of the Devin house.
Angi
These three projects span Wrights career, with the design for the Devin home known as Mrs. David Devin House dating back to the 1890s, while the lodge and the space intended for Ayn Rand both emerged decades later in Wrights career, in the 1920s and 1940s, respectively.
Of those three buildings, one stood out as the most difficult to realize. Mrs. David Devin House was more challenging than the other two to digitally construct, because that particular design looked so different to many of the other houses weve seen from Frank Lloyd Wright, Pacheco said.
But that also had its benefits, ultimately endearing itself to the team engaged in the project. That one became our favorite because it stands out as different to the typical style that Frank Lloyd Wright is known for, Pacheco explained.
Working on the project also led the team to have a greater appreciation for architects full array of designs, whether built or not. It made the team realize that Frank Lloyd Wright has a truly impressive body of work and his status as one of the worlds most respected architects was definitely earned, said Pacheco. The team also began to feel a deeper appreciation for the versatility of Frank Lloyd Wrights work, from castle-like structures to modernist homes.
The unbuilt Lake Tahoe lodge.
Angi
Architects are predominantly remembered by the buildings that theyve left behind. But this project also serves as a vital reminder that never-built structures also offer their own insights.
By exploring the unbuilt projects of an architect, people can learn more about who that particular architect was and build a bigger picture of their career, Pacheco said. Sometimes its the dusty unused plans that really bring an artists vision to life and attract more fans long after the artist has passed away.
Could some of these designs end up manifesting in the physical world? It wouldnt be unheard of: in 2013, a house Wright designed in 1939 was built on the campus of Florida Southern University. Perhaps these particular renderings are just a few years away from being realized somewhere in the world.
This article was featured in the InsideHook newsletter. Sign up now.
Follow this link:
- Ayn Rand Quotes (Author of Atlas Shrugged) - Goodreads [Last Updated On: June 13th, 2016] [Originally Added On: June 13th, 2016]
- Ayn Rand Wikipedia [Last Updated On: June 19th, 2016] [Originally Added On: June 19th, 2016]
- Who Is Ayn Rand? - The Objective Standard [Last Updated On: June 19th, 2016] [Originally Added On: June 19th, 2016]
- Ayn Rand Wikipdia [Last Updated On: June 21st, 2016] [Originally Added On: June 21st, 2016]
- Ayn Rand Institute - Wikipedia, the free encyclopedia [Last Updated On: June 21st, 2016] [Originally Added On: June 21st, 2016]
- Ayn Rand - Wikipedia, la enciclopedia libre [Last Updated On: June 21st, 2016] [Originally Added On: June 21st, 2016]
- Ayn Rand (Stanford Encyclopedia of Philosophy) [Last Updated On: June 24th, 2016] [Originally Added On: June 24th, 2016]
- Ayn Rand Quotes - The Quotations Page [Last Updated On: July 5th, 2016] [Originally Added On: July 5th, 2016]
- Ayn Rand Institute eStore : Ayn Rand [Last Updated On: July 5th, 2016] [Originally Added On: July 5th, 2016]
- Ayn Rand | American author | Britannica.com [Last Updated On: July 8th, 2016] [Originally Added On: July 8th, 2016]
- The Fountainhead - Wikipedia, the free encyclopedia [Last Updated On: July 8th, 2016] [Originally Added On: July 8th, 2016]
- Frequently Asked Questions | The Ayn Rand Institute [Last Updated On: July 14th, 2016] [Originally Added On: July 14th, 2016]
- Ayn Rand - Uncyclopedia - Wikia [Last Updated On: July 31st, 2016] [Originally Added On: July 31st, 2016]
- Ayn Rand's Ideas - An Overview | AynRand.org [Last Updated On: August 16th, 2016] [Originally Added On: August 16th, 2016]
- Ayn Rand - Wikipedia, den frie encyklopdi [Last Updated On: August 19th, 2016] [Originally Added On: August 19th, 2016]
- Ayn Rand - IMDb [Last Updated On: August 19th, 2016] [Originally Added On: August 19th, 2016]
- Ayn Rand Wikipdia, a enciclopdia livre [Last Updated On: August 25th, 2016] [Originally Added On: August 25th, 2016]
- Ayn Rand - Salon.com [Last Updated On: September 2nd, 2016] [Originally Added On: September 2nd, 2016]
- Objetivismo, la filosofa de Ayn Rand | La Rebelin de Atlas ... [Last Updated On: October 25th, 2016] [Originally Added On: October 25th, 2016]
- The One Argument Ayn Rand Couldnt Win New York Magazine [Last Updated On: November 8th, 2016] [Originally Added On: November 8th, 2016]
- Voices for Reason Blog | The Ayn Rand Institute [Last Updated On: November 10th, 2016] [Originally Added On: November 10th, 2016]
- Ayn Rand Predicted an American Slide toward Fascism ... [Last Updated On: November 25th, 2016] [Originally Added On: November 25th, 2016]
- Ayn Rand Student Conference 2016 [Last Updated On: December 2nd, 2016] [Originally Added On: December 2nd, 2016]
- Ayn Rand - The New York Times [Last Updated On: December 2nd, 2016] [Originally Added On: December 2nd, 2016]
- Ayn Rand Was Wrong about Human Nature - Evonomics [Last Updated On: December 4th, 2016] [Originally Added On: December 4th, 2016]
- Media, morality and the neighbors cow: When did Ayn Rand ... [Last Updated On: December 12th, 2016] [Originally Added On: December 12th, 2016]
- How Ayn Rands theories destroyed Never Trump conservatism [Last Updated On: December 15th, 2016] [Originally Added On: December 15th, 2016]
- Fountainhead of bad ideas: Ayn Rands fanboys take the reins ... [Last Updated On: December 15th, 2016] [Originally Added On: December 15th, 2016]
- Ayn Rand's Progressive Readers are Misguided | National Review [Last Updated On: December 15th, 2016] [Originally Added On: December 15th, 2016]
- The Daily 202: Ayn Rand-acolyte Donald Trump stacks his ... [Last Updated On: December 15th, 2016] [Originally Added On: December 15th, 2016]
- The scary ghost of Ayn Rand looms over the Trump cabinet [Last Updated On: December 16th, 2016] [Originally Added On: December 16th, 2016]
- Ayn Rand and the Invincible Cult of Selfishness on the American Right ... [Last Updated On: January 25th, 2017] [Originally Added On: January 25th, 2017]
- Humor: School book club loses funding after asking Ayn Rand to come speak - The Aggie [Last Updated On: February 6th, 2017] [Originally Added On: February 6th, 2017]
- Making Ayn Rand Relevant in the Era of President Trump - Huffington Post [Last Updated On: February 6th, 2017] [Originally Added On: February 6th, 2017]
- Ayn Rand Novel - Long Speeches + Narrative Drive = Speculator - Forbes [Last Updated On: February 7th, 2017] [Originally Added On: February 7th, 2017]
- The Ayn Rand scene Sajid Javid reads every year - Spectator.co.uk [Last Updated On: February 9th, 2017] [Originally Added On: February 9th, 2017]
- The Ayn Rand in Donald Trump: The Virtue of America First | The ... - American Spectator [Last Updated On: February 13th, 2017] [Originally Added On: February 13th, 2017]
- Would Ayn Rand Have Cast President Trump As A Villain? | Zero ... [Last Updated On: February 15th, 2017] [Originally Added On: February 15th, 2017]
- Jerome Tuccille, Author of It Usually Begins With Ayn Rand and More, RIP - Reason (blog) [Last Updated On: February 18th, 2017] [Originally Added On: February 18th, 2017]
- Donald Trump & Ayn Rand | CLUSTER B [Last Updated On: February 19th, 2017] [Originally Added On: February 19th, 2017]
- Ayn Rand Contra Nietzsche - The Objective Standard [Last Updated On: February 22nd, 2017] [Originally Added On: February 22nd, 2017]
- Judging Milo Yiannopoulos, ft. Ayn Rand (Episode #24 of MY PODCAST) - ChicagoNow (blog) [Last Updated On: February 23rd, 2017] [Originally Added On: February 23rd, 2017]
- How Much Ayn Rand Is There in Trump's 'America First' Foreign ... - American Spectator [Last Updated On: March 1st, 2017] [Originally Added On: March 1st, 2017]
- Ayn Rand's Intellectual Development - The Objective Standard [Last Updated On: March 8th, 2017] [Originally Added On: March 8th, 2017]
- Who Is Ayn Rand? - The Objective Standard - The Objective Standard [Last Updated On: March 8th, 2017] [Originally Added On: March 8th, 2017]
- Cheer Up, Justin Amash! There's No Need to Cry Over One Missed Vote. - Slate Magazine (blog) [Last Updated On: March 11th, 2017] [Originally Added On: March 11th, 2017]
- About Harry Binswanger - The Objective Standard [Last Updated On: March 12th, 2017] [Originally Added On: March 12th, 2017]
- Paul Ryan channels his inner Ayn Rand: Health care is neither a right nor a privilege - Raw Story [Last Updated On: March 17th, 2017] [Originally Added On: March 17th, 2017]
- Ayn Rand's policies losing power - arkansasonline.com [Last Updated On: March 17th, 2017] [Originally Added On: March 17th, 2017]
- Ayn Rand would be proud of GOP approach to health care - The Herald-Times (subscription) [Last Updated On: March 19th, 2017] [Originally Added On: March 19th, 2017]
- To understand Trump read Ayn Rand | Troy Media - Troy Media [Last Updated On: March 27th, 2017] [Originally Added On: March 27th, 2017]
- Joy Reid goes off on Ryan's Ayn Rand ideology: He is 'fine' taking eyeglasses from children to pass a bill - Raw Story [Last Updated On: March 27th, 2017] [Originally Added On: March 27th, 2017]
- Ayn Rand individualism vs. JFK patriotism - Fort Bend Herald [Last Updated On: March 29th, 2017] [Originally Added On: March 29th, 2017]
- Ayn Rand's objectivist philosophy is now required reading for British teens - Quartz [Last Updated On: March 29th, 2017] [Originally Added On: March 29th, 2017]
- Ayn Rand Included on A-Level Curriculum in UK - The Objective Standard [Last Updated On: March 29th, 2017] [Originally Added On: March 29th, 2017]
- Ayn Rand on A-Level Curriculum in United Kingdom - PR Newswire (press release) [Last Updated On: April 2nd, 2017] [Originally Added On: April 2nd, 2017]
- Adam Smith Institute's Eamonn Butler Extols Ayn Rand - The Objective Standard [Last Updated On: April 5th, 2017] [Originally Added On: April 5th, 2017]
- How Ayn Rand's 'elitism' lives on in the Donald Trump ... [Last Updated On: April 5th, 2017] [Originally Added On: April 5th, 2017]
- No sympathy for the poor: How Ayn Rands elitism lives on ... [Last Updated On: April 5th, 2017] [Originally Added On: April 5th, 2017]
- How Ayn Rand's 'elitism' lives on in the Trump administration [Last Updated On: April 5th, 2017] [Originally Added On: April 5th, 2017]
- Ayn Rand, Trump and Silicon Valley [Last Updated On: April 12th, 2017] [Originally Added On: April 12th, 2017]
- Ayn Rand's neoliberal legacy is seen today - The Guardian [Last Updated On: April 14th, 2017] [Originally Added On: April 14th, 2017]
- Ayn Rand's selfish gene is out of date - The Guardian [Last Updated On: April 17th, 2017] [Originally Added On: April 17th, 2017]
- Elon Musk and Amber Heard spotted hanging out together in Australia - Fox News [Last Updated On: April 25th, 2017] [Originally Added On: April 25th, 2017]
- Ayn Rand's Counter-Revolution - The New York Times - New York Times [Last Updated On: April 25th, 2017] [Originally Added On: April 25th, 2017]
- Uncle George or Ayn Rand? It's our choice - The Citizen.com [Last Updated On: May 2nd, 2017] [Originally Added On: May 2nd, 2017]
- The Toast - Ayn Rand Rewrites [Last Updated On: May 8th, 2017] [Originally Added On: May 8th, 2017]
- Vox Populi: 'All high schools should have Ayn Rand plus George ... - Savannah Morning News [Last Updated On: May 17th, 2017] [Originally Added On: May 17th, 2017]
- Uber's CEO is just so misunderstood - CNNMoney [Last Updated On: May 23rd, 2017] [Originally Added On: May 23rd, 2017]
- Casey Neistat's First Selection for His Book Club May Surprise You - Entrepreneur [Last Updated On: May 26th, 2017] [Originally Added On: May 26th, 2017]
- MOTIVE FOR MADNESS - Canada Free Press [Last Updated On: May 30th, 2017] [Originally Added On: May 30th, 2017]
- Digital Life: Tech in a nanny state or Ayn Rand wonderland - Kansas City Star [Last Updated On: May 30th, 2017] [Originally Added On: May 30th, 2017]
- Surprise, no one wants to be Ted Cruz's Secret Santa - Mashable [Last Updated On: June 1st, 2017] [Originally Added On: June 1st, 2017]
- Review: 'I, Daniel Blake' - Silicon Valley's Metro [Last Updated On: June 1st, 2017] [Originally Added On: June 1st, 2017]
- Elate's Revival of Ayn Rand's NIGHT OF JANUARY 16TH Opens 6/3 - Broadway World [Last Updated On: June 1st, 2017] [Originally Added On: June 1st, 2017]
- LETTER TO THE EDITOR: Draining the safety net ensures poor get poorer - Delaware State News [Last Updated On: June 3rd, 2017] [Originally Added On: June 3rd, 2017]
- The Fountainhead: As Long As It's Black - Patheos (blog) [Last Updated On: June 3rd, 2017] [Originally Added On: June 3rd, 2017]
- Unhinged Liberal Media? New York Magazine Calls Koch Brothers 'Far Right Cranks' - Accuracy In Media (blog) [Last Updated On: June 5th, 2017] [Originally Added On: June 5th, 2017]
- Caligula in the White House, Eichmann on Wall Street - PoliticalCritique.org [Last Updated On: June 5th, 2017] [Originally Added On: June 5th, 2017]
- Mick Mulvaney's snake oil: A blend of bad science, bad math and really bad politics - Salon [Last Updated On: June 6th, 2017] [Originally Added On: June 6th, 2017]










